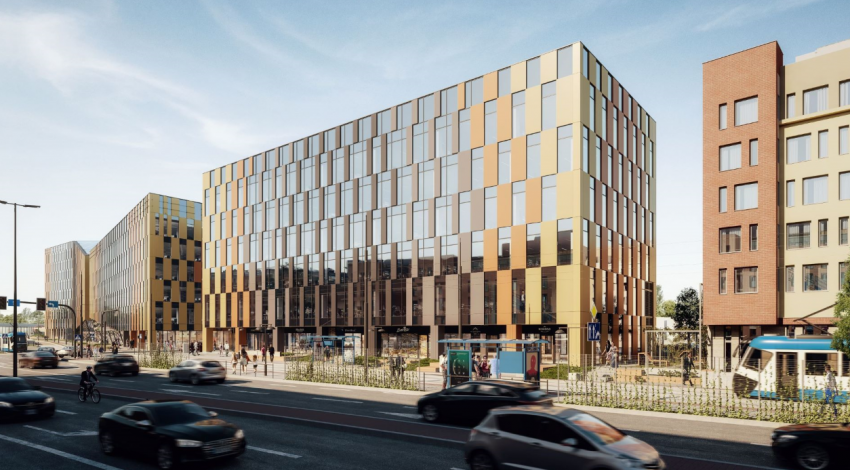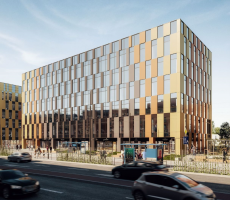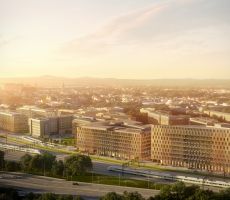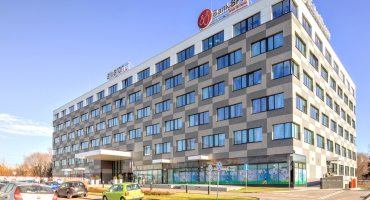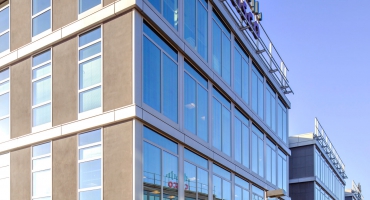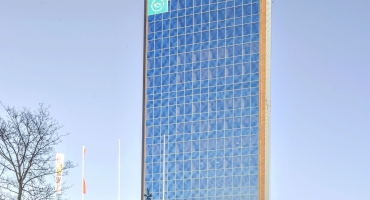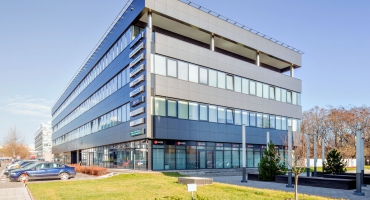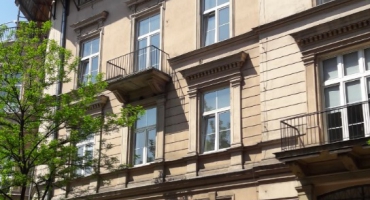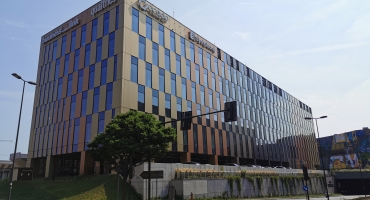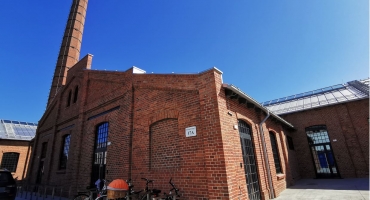High 5ive 3
ul. Pawia 17, Cracow
Asking rent After log in
Existing, 2022

If you want to find out about the available office space in the building, please write to:
High 5ive 3 - general information
Location
High5ive 2 is part of the prestigious High5ive office complex, located right next to Galeria Krakowska and the city's main transport hub. Its location in the center of Krakow provides access to numerous shops, restaurants, and services. Its location next to the Main Railway Station guarantees excellent transport links — there are 15 bus lines, 2 tram lines, and 3 suburban railway lines nearby. This allows tenants to move efficiently both within Krakow and to other cities and the airport in Balice. An additional advantage is the proximity of universities such as the Krakow University of Technology and the University of Economics.
Description
The High5ive 3 office building in Krakow belongs to Swedish investor Stena Real Estate and offers approximately 11,100 m² of modern Class A office space. The building is located in the very center of Krakow, right next to the Krakow Main Railway Station and a short walk from the Main Market Square. High5ive 3 consists of six above-ground floors and two underground floors, which offer 109 parking spaces for tenants and visitors. The ground floor features retail premises, including the popular Lajkonik café and bakery and a grocery store. In the immediate vicinity of the office building, there is a gym, an ATM, an InPost parcel locker, and a wide range of dining and service options. Tenants also have access to a basketball court located within the High5ive complex, which provides an additional space for recreation and employee integration.
Fit out
- Raised floors
- Suspended ceilings
- Sprinklers
- Smoke detectors
- Fiber optics
- Operable windows
- BMS
High 5ive 3 - detailed information
Building information
| Building status | Existing |
| Building class | A |
| Completion year | 2022 |
| Green certificate | LEED |
| Total space | 11 100 m2 |
| Office gross space | 1 100 m2 |
| Office net space | 9 604 m2 |
| Average floor size | 1 865 m2 |
| Add-on factor | 5% |
| Above ground floors | 8 |
| Underground floors | 2 |
| Garage parking lots | 109 |
| Parking ratio | 1/102 |
Lease terms
| Service charges | After log in |
| Garage parking rent | After log in |
| Minimum lease term | 5 years |
These property particulars are only of information character and do not constitute offer to conclude any agreement within the meaning of provisions of Polish Civil Code (Journal of Laws from 1964, no. 16, item 93 as amended).
- Offices for rent Warsaw |
- Offices for rent Warsaw, Żoliborz |
- Offices for rent Warsaw, Włochy |
- Offices for rent Warsaw, Ochota |
- Offices for rent Warsaw, City Center |
- Offices for rent Warsaw, Wola |
- Offices for rent Warsaw, Mokotów |
- Offices for rent Warsaw, Ursynów |
- Offices for rent Wilanów, Wilanów |
- Offices for rent Warsaw, Praga Południe |
- Offices for rent Warsaw, Praga Północ |
- Offices for rent Cracow |
- Offices for rent Poznan |
- Offices for rent Lodz |
- Offices for rent Katowice |
- Offices for rent Wroclaw |
- Offices for rent Gdansk |
- Offices for rent Gdynia |
- Offices for rent Sopot |
- Offices for rent Szczecin
- Offices for rent Lublin


